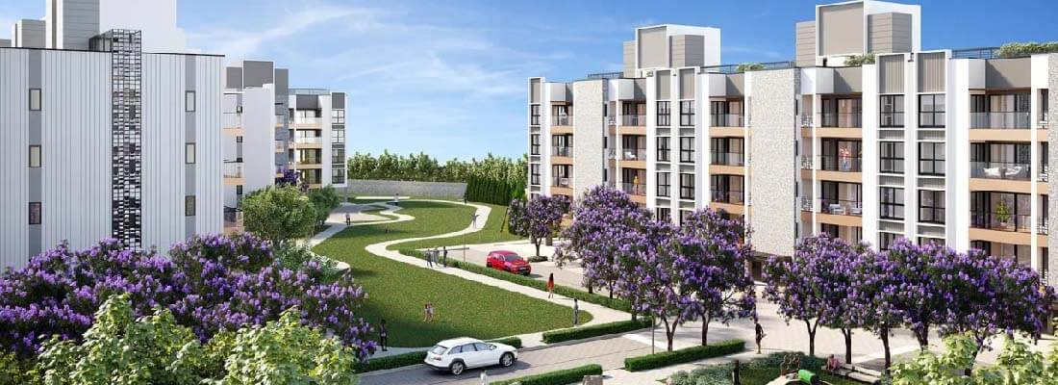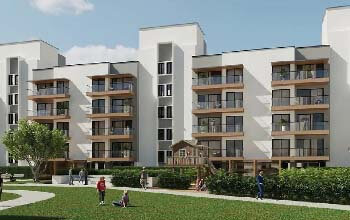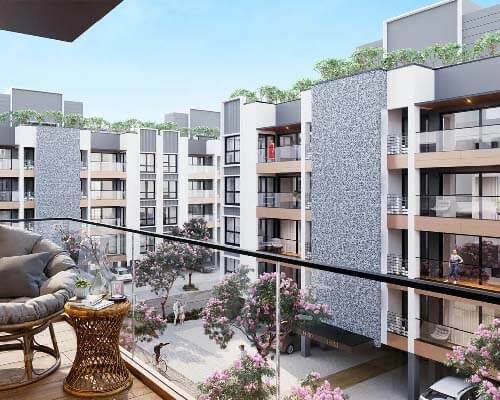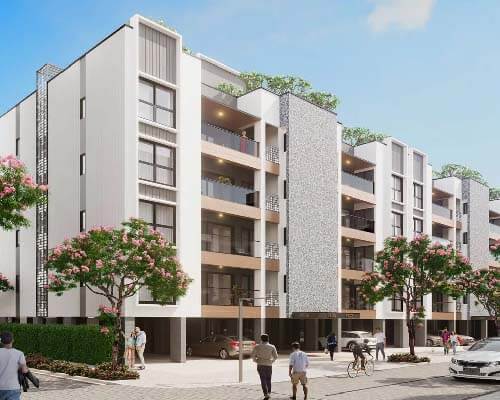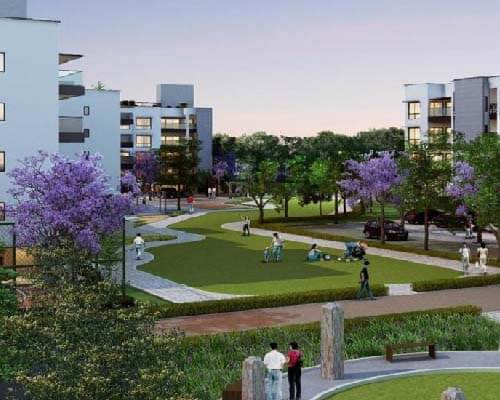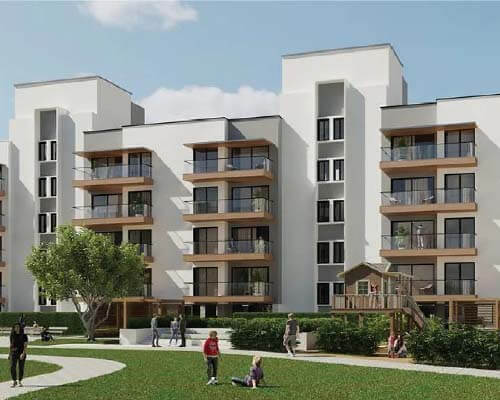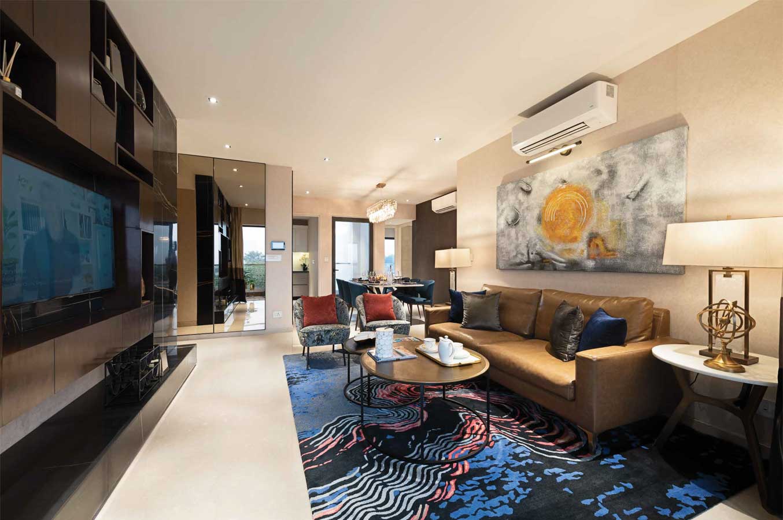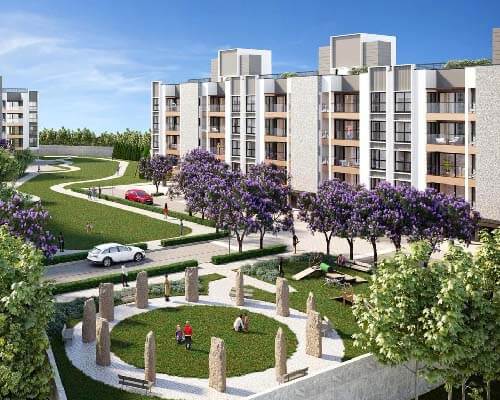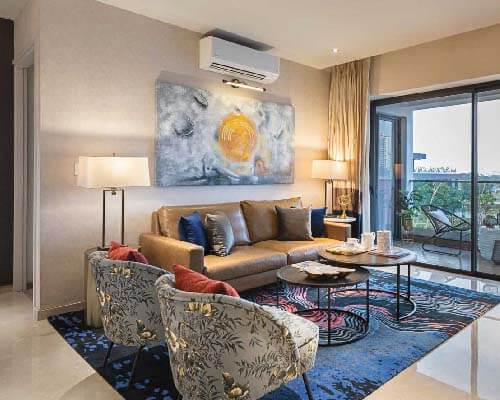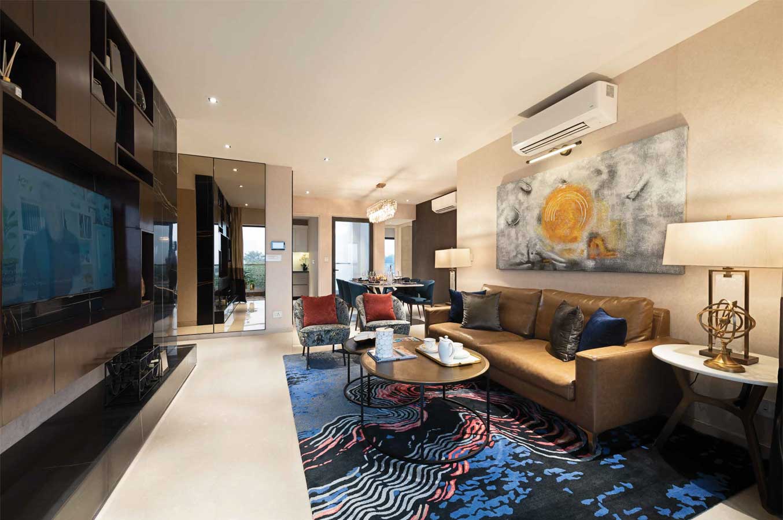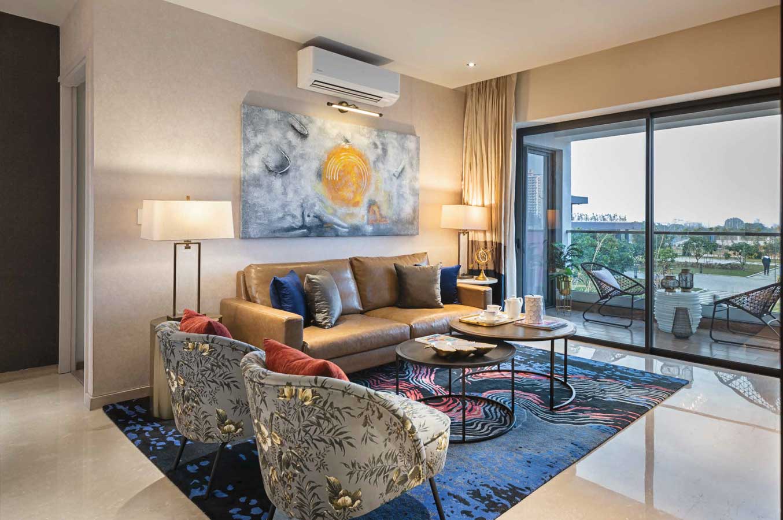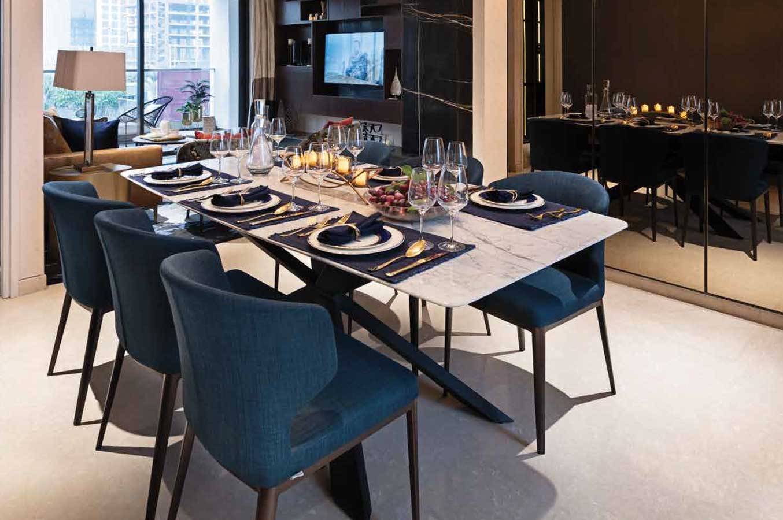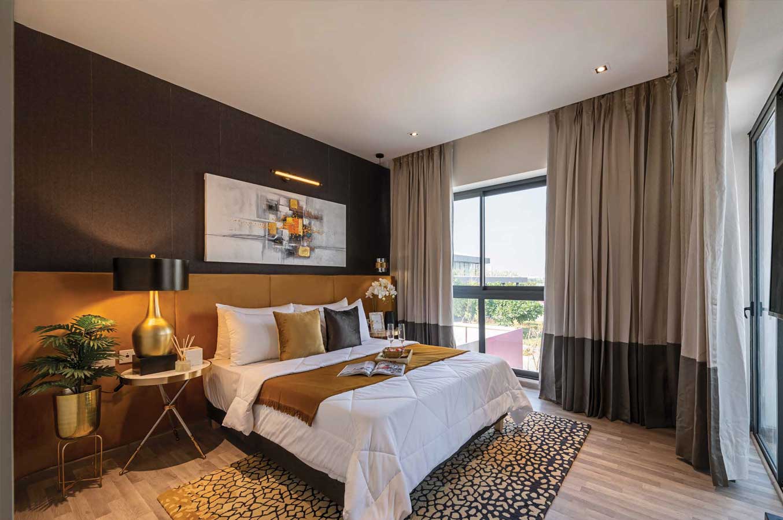Birla Navya Sale
Configuration:- 2,3 & 4 BHK Floors
Sector 63 A, Golf Course Extension Road, Gurgaon
Total Project Size
47.54 Acre
Price On Request
Features
- Project Name: Birla Navya
- Builder Name: Birla Estate
- Transaction Type: Sale
- Project Type: Residential
- Project Sub Type: Builder Floor
- Rera Number: 06 / 07 OF 2020
- No of Floors: Stilt + 4 Floors
- Possession In: 2024
- Total Units: 300
- Building Name: Birla Estate
- Total Project Size: 47.54 Acre
- Area: Golf Course Extension Road
- Locality: Sector 63 A
- City: Gurgaon
Birla Navya Floors on Golf Course Extension Road Gurgaon
Birla Navya premium floor residences located in Golf Course Extension, Sector 63A at Gurugram, Haryana. Birla Navya is a township project of premium floors spread across 47 acres and 5 individual pockets. The first phase features two pockets Drisha and Amoda, designed to offer an unparalleled lifestyle. Designed with a focus on sustainability, Birla Navya, with the IGBC Gold pre-certification is set to be one of the first green-rated township in Gurugram.
Birla Navya Drisha
Birla Navya Drisha
HRERA: RC/REP/HARERA/GGM/391/123/2020/07 OF 2020
Premium floors at Birla Navya Drisha, aptly named after the breath-taking views of the nearby Aravallis. Birla Navya Drisha spreads across 1.159 acres having 72 units on 18 plots. Residents of Drisha enjoy the unmatched scenery combined with a host of amenities for every lifestyle, designed around harmony with nature.
Birla Navya Amoda
Birla Navya Amoda
HRERA: RC/REP/HARERA/GGM/391/123/2020/07 OF 2020
Birla Navya Amoda premium floors, envisaged for a life of plenty, happiness & fulfilment of families & communities living in harmony . Amoda ( | & || ) spreads on 3.69 acres of land having 57 plots and 228 units. Residents of Amoda are surrounded a curated mix of amenities designed to elevate lifestyles and holistic development of children
Birla Navya Clubhouse
Birla Navya Clubhouse
The Club House sprawling 13,945 sq.m (1.5 lakh Sq. ft ), is designed with a Life Designed mix of amenities. From modern fitness facilities to the convenience of working spaces, residents can access a host of amenities designed around harmony, for every lifestyle
Birla Navya Features / Specifications
- Gated community with Multi-tier Security in association with world class security consultants
- One of the largest and finest luxurious Clubhouse of Gurugram spread across 2 Acres of built up area 1.5 Lac sqft (Exclusive for township residents)
- Grand Entrance Lobby Experience with 2 Lifts for only 8 Residences
- One of the very few IGBC Gold Pre-certified Premium Low Rise Floors
- Community Back Lawns are experiential greens with landscape designed by international designers.
- Amenities designed for each pocket including fitness stations and play areas.
- Outdoor Air Purification Unit
- Private Terrace/Sunken court at Basement
- Efficient Layouts designed to achieve maximum day light & cross ventilation.
Birla Navya Price Details
Birla Navya Price Details
| Configuration | Price (INR) |
| 2 BHK | Get Best Price |
| 3 BHK | Get Best Price |
| 3 BHK + Utility | Get Best Price |
| 4 BHK + Utility | Get Best Price |
For Birla Navya Price & Site Visit, Please Call us +91-9711174500 / 0124-4073850
LOOKING FOR LUXURY FLOORS - BIRLA NAVYA FLOORS GURGAON
Location Advantages of Birla Navya Gurgaon
- The residential project is well connected to Golf Course Road, Sohna Road, NH-8, Gurugram and Faridabad Road.
- It would take a 2 minutes’ drive from the proposed metro station.
- The Birla Estate Navya is 35 minutes’ drive away from Indira Gandhi International Airport.
- The property is close to Southern Peripheral Road.
- The project site is near to the intersection of 150-metre-wide Peripheral Road and 84-metre-wide Sector Road.
About Developer - Birla Estate
An organisation that has a firm belief in evolution and exploration in all the dimension possible is the Birla Estates. Forwarding the Birla Legacy, the company tries to excel by showcasing their sheer perfection introducing Life designed homes and workspaces in Real Estate, that are purely built on transparency and trust. Birla is the other name for trust and is known to people since 1951. The Birla entered the world of real estate in the year 2016 with the name “Birla Estates”.
The vision of the company is to change the perception by providing a completely refreshing experience in Indian Real Estate. Their mission to provide a very archetypal brand experience, carrying forward their legacy without compromising on commitments and transparency. The company believes that it is only the values that drive everything; hence, trust and transparency is what Birla Estate possesses.
Project Gallery
Frequently Asked Questions
Birla Navya is located in Sector 63A , Golf Course Extension in Gurugram, Haryana
Birla Navya offers premium floor residences in 2 BHK, 3 BHK, 3 BHK+ utility and 4 BHK+ utility configurations
Each plot at Birla Navya Gurgaon consists of Basement + Stilt + 4 Floors + Terrace.
