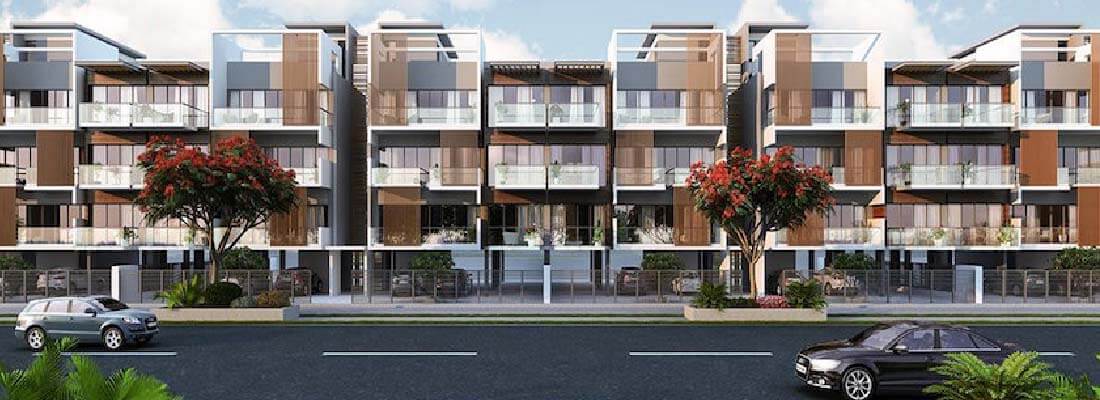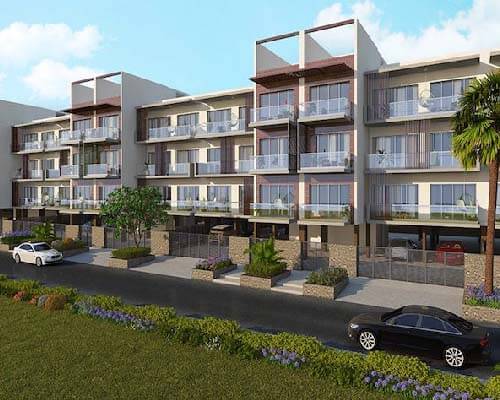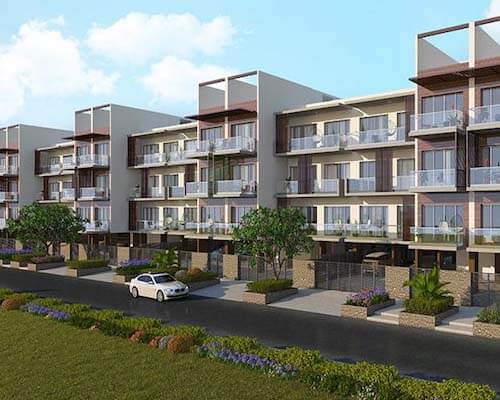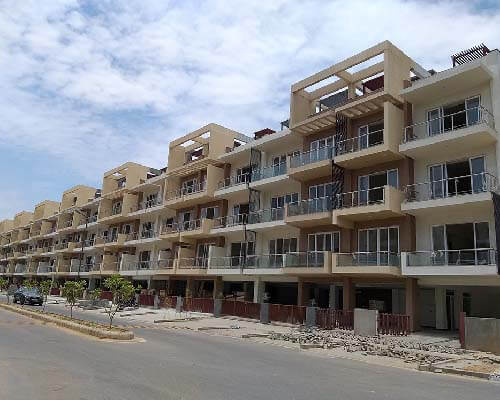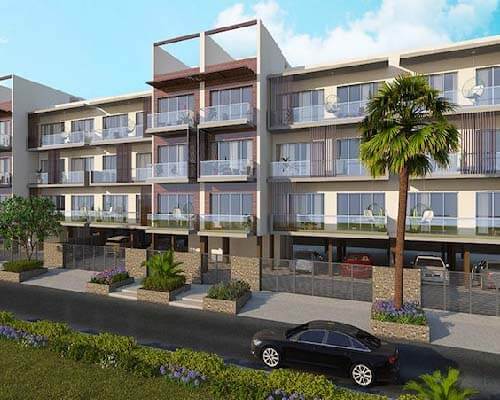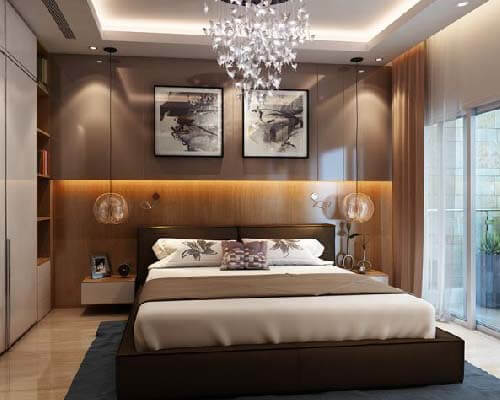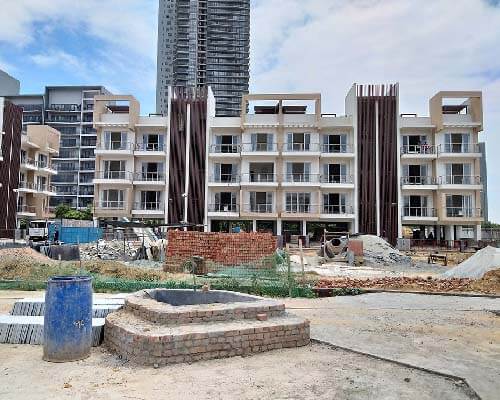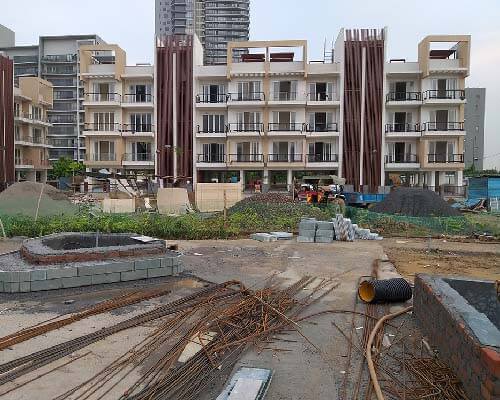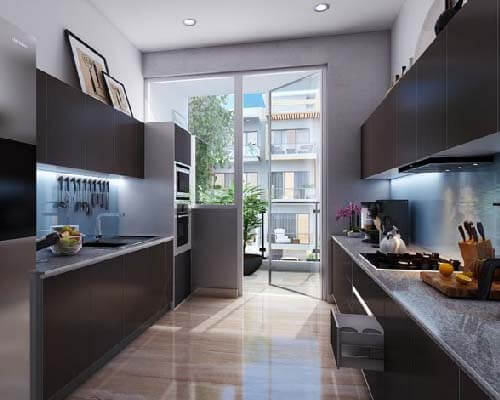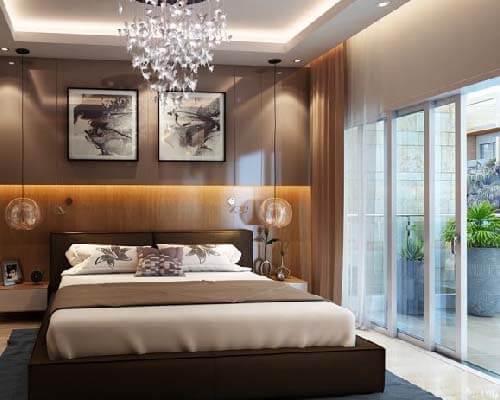Adani Samsara Sale
Configuration:- 3 Bedrooms Builder Floors
Sector 60, Golf Course Extension Road, Gurgaon
Total Project Size
18 Acre
Price On Request
Features
- Project Name: Adani Samsara
- Builder Name: Adani Realty
- Transaction Type: Sale
- Project Type: Residential
- Project Sub Type: Land / Plots
- Rera Number: HRERA-197 / 207 /357 of 2017
- Total Units: 222
- Status: Under Construction
- Total Project Size: 18 Acre
- Area: Golf Course Extension Road
- Locality: Sector 60
- City: Gurgaon
Adani Samsara Floors
Adani Samsara is located at one of the most prestigious areas in Gurgaon, the Golf Course Extension Road. A low rise, low density project, Adani Samsara Floors Gurgaon is where you get to live in homes that offer comfort, tranquillity, accessibility and safety. Here neighbours aren’t just a house number, but so much more. Adani Samsara offers exclusively designed independent floors in 3 & 4 BHK configurations, with elevators and designated parking. The floors have been designed by renowned architects, Woods Bagot, with a modern design language and customisable luxury specifications. The spacious living spaces, smart home features, all-accessible design with basement and terrace give you convenience and comfort beyond measure.
Villa Floor concept by Adani Realty & Brahma City Pvt. Ltd. Located in the heart of Gurgaon that offers you a well-planned social infrastructure, right at your doorstep. Not just spaces to live, but to nurture and harbour the warmth of a real community. In fact, the word Samsara literally means “wandering through & flowing on” in a perfect ecosystem that sustains, nurtures and nourishes from within.
Adani Samsara Features
- One of the Low Density Township with only 200 units.
- Total Number of Plots 50 with sizes from 300 sq yd to 350 sq yd.
- Exclusive Villa Floor concept with lift.
- Basement & Terrace equally divided with each floors.
- Modern Sports and Spa Facilities
- Luxury Club House
- Next to upcoming high street retail hub - The Inspire, and the luxurious club - The Belvedere
- 3 Tier Security, VRV air-conditioning, Modular Kitchen
Adani Samsara Price & Sizes
| Adani Samsara Size | Adani Samsara Price |
|---|---|
| 3 BHK A1 | Get Best Price |
| 3 BHK B1 | Get Best Price |
| 3 BHK AB1 | Get Best Price |
| 4 BHK + SQ C1 | Get Best Price |
| 3 BHK + SQ C2 | Get Best Price |
Looking for Luxurious Independent Builder Floors in Gurgaon?
Downloads
Adani Samsara Location
- The Adani Samsara is located in Sector 60 Gurgaon which on the primary Golf Course Extension Road.
- The Adani Samsara is well connected to Sohna Road, NH8 and Golf course Road.
- The expressway will span between the Gateway Tower on NH8 and Golf Course Road extension.
- The Rapid Metro Rail Gurgaon is constructed to connect Sikanderpur and South Gurgaon.
- The place has shops, school, and hospital nearby.
About Developer - Adani
Adani Group is a diversified organisation in India with combined revenue of $15 Bn and market cap of $40 billion (as on 28th Oct 2020) comprising 6 publicly traded companies. It has created a world class transport and utility infrastructure portfolio that has a pan-India presence. Adani Group is headquartered in Ahmedabad, in the state of Gujarat, India. Over the years, Adani Group has positioned itself to be the market leader in its transport logistics and energy utility portfolio businesses focusing on large scale infrastructure development in India with O & M practices benchmarked to global standards. With four IG rated businesses, it is the only Infrastructure Investment Grade issuer in India.
Frequently Asked Questions
Adani Samsara is located in Sector 60, Golf Course Extension Road, Gurgaon.
The total project size of Adani Samsara is 18 Acres.
Yes. Adani Samsara is approved by RERA with id HRERA-197 / 207 /357 of 2017.
